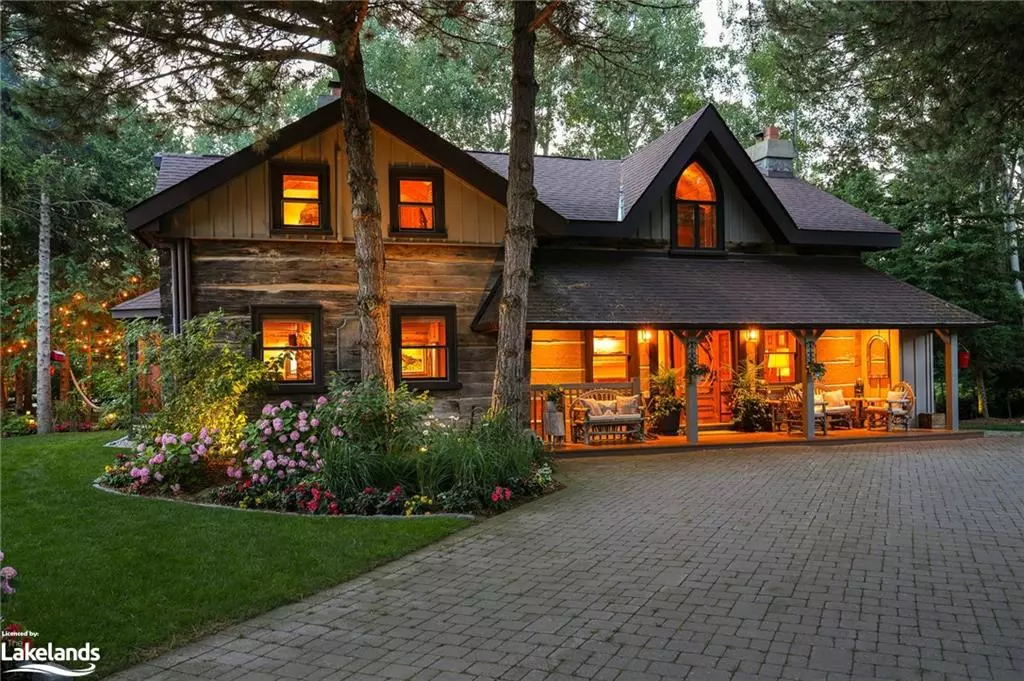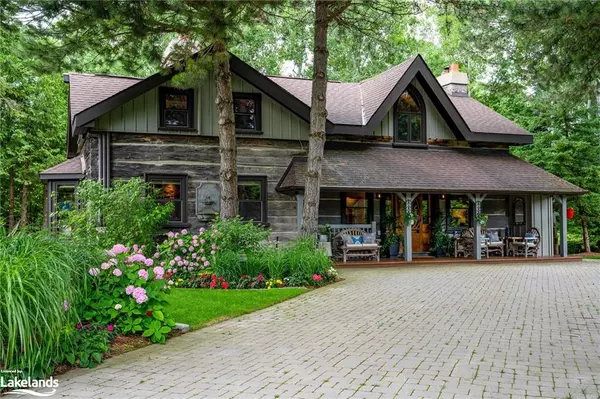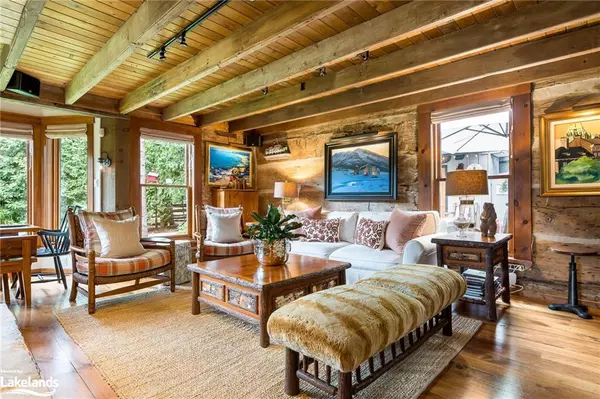
151 Sleepy Hollow Road The Blue Mountains, ON L9Y 0S8
4 Beds
3 Baths
2,201 SqFt
UPDATED:
11/20/2024 12:38 AM
Key Details
Property Type Single Family Home
Sub Type Detached
Listing Status Active
Purchase Type For Sale
Square Footage 2,201 sqft
Price per Sqft $1,133
MLS Listing ID 40619743
Style Log
Bedrooms 4
Full Baths 2
Half Baths 1
Abv Grd Liv Area 2,548
Originating Board The Lakelands
Annual Tax Amount $7,065
Property Description
Location
Province ON
County Grey
Area Blue Mountains
Zoning R1-1
Direction Hwy 26 to Grey Rd 19 to Sleepy Hollow
Rooms
Other Rooms Shed(s), Workshop, Other
Basement Separate Entrance, Walk-Up Access, Full, Finished, Sump Pump
Kitchen 1
Interior
Interior Features High Speed Internet, Central Vacuum, Air Exchanger, Ceiling Fan(s), Floor Drains, Separate Heating Controls, Water Meter
Heating Fireplace(s), Fireplace-Gas, Forced Air, Natural Gas, Radiant Floor, Radiant
Cooling Central Air, Ductless
Fireplaces Number 3
Fireplaces Type Living Room, Gas, Recreation Room
Fireplace Yes
Window Features Window Coverings,Skylight(s)
Appliance Bar Fridge, Garborator, Water Heater, Built-in Microwave, Dishwasher, Dryer, Freezer, Disposal, Gas Oven/Range, Gas Stove, Microwave, Refrigerator, Stove, Washer
Laundry Laundry Room, Main Level, Sink
Exterior
Exterior Feature Built-in Barbecue, Landscape Lighting, Landscaped, Lawn Sprinkler System, Lighting, Privacy, Storage Buildings, Year Round Living
Garage Interlock
Utilities Available Electricity Connected, Garbage/Sanitary Collection, Natural Gas Connected, Recycling Pickup, Phone Available
Waterfront No
Waterfront Description Access to Water
View Y/N true
View Garden, Trees/Woods
Roof Type Asphalt Shing
Porch Deck, Patio, Porch
Lot Frontage 166.3
Lot Depth 98.6
Garage No
Building
Lot Description Urban, Ample Parking, Beach, Campground, Corner Lot, Dog Park, Near Golf Course, Landscaped, Open Spaces, Park, Playground Nearby, Quiet Area, School Bus Route, Shopping Nearby, Skiing, Trails
Faces Hwy 26 to Grey Rd 19 to Sleepy Hollow
Foundation Concrete Perimeter, Concrete Block
Sewer Sewer (Municipal)
Water Municipal
Architectural Style Log
Structure Type Board & Batten Siding,Log,Wood Siding
New Construction No
Others
Senior Community No
Tax ID 373110120
Ownership Freehold/None






